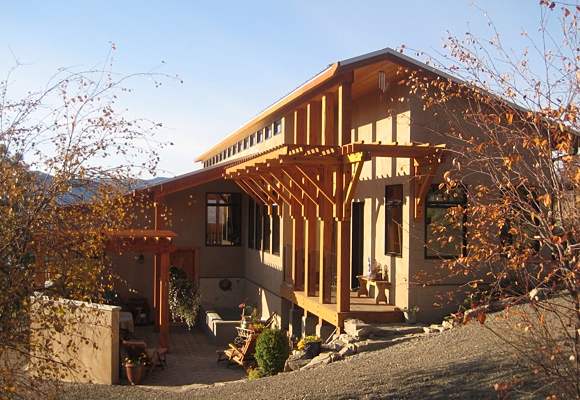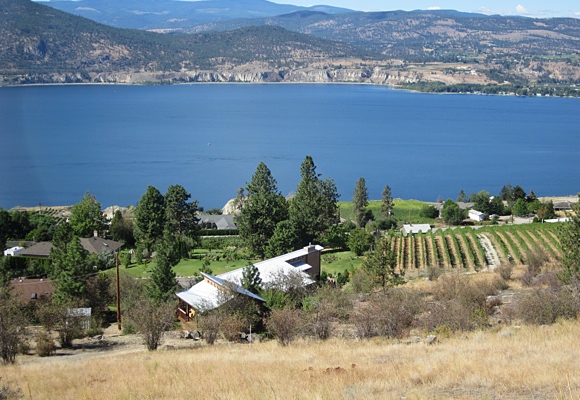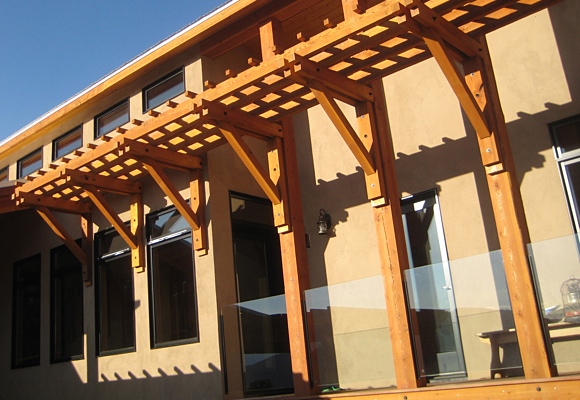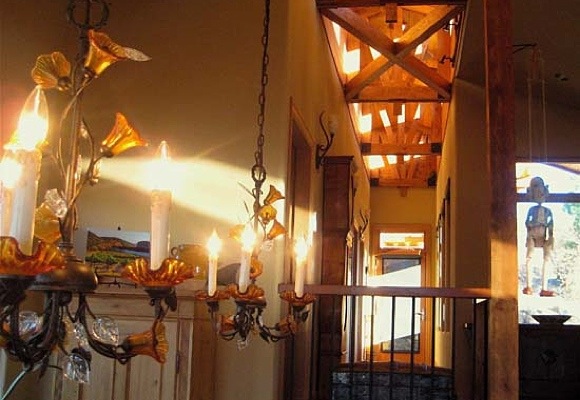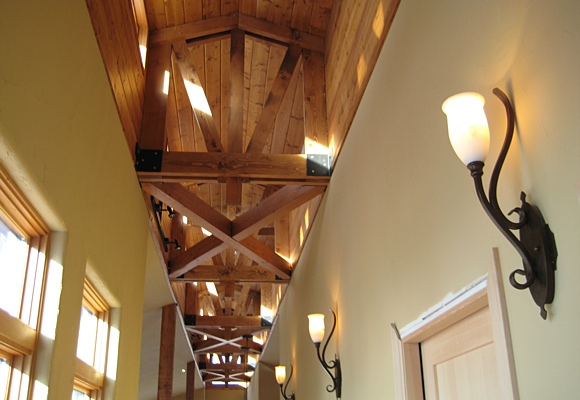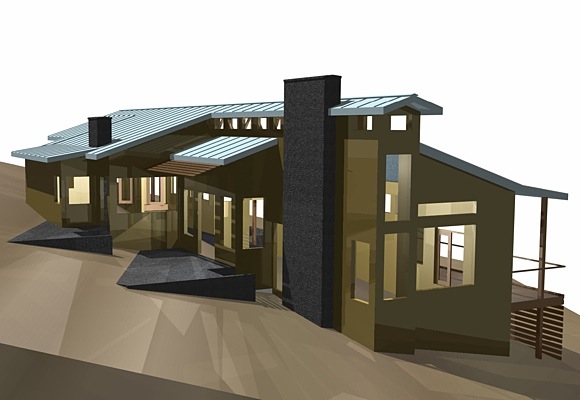Carels Blyth Residence
Location:
Naramata, BC
Size:
2,200 S.F.
Status:
2007
Description:
Timber-frame home that follows the contours of a rocky outcropping and utilizes Insulated Concrete Forms (ICF). A detached art studio and workshop completes the cluster of buildings.
